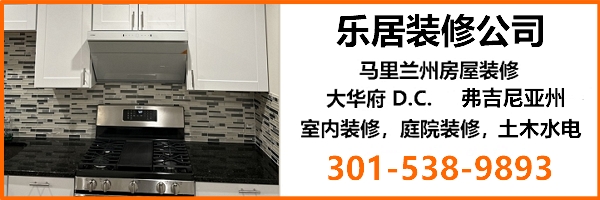房源介绍
Nestled on a private hilltop with gorgeous views in every direction, this spectacular one-of-a-kind home will surprise you at every turn.
Keep in mind these four words to describe every part of this home, inside and out: Spacious, luxurious, welcoming, and exquisite. Situated on fifteen acres, the property features a circular driveway with ample parking for social gatherings, and the home’s 6044 square feet provide plenty of room and high-end amenities to make entertaining easy and enjoyable.
As you pass through the dramatic, oversized front doors, you’ll enter a foyer that feels sumptuously grand, yet inviting. Rich wood paneling warms the walls, and a custom tile and rock inlay design adds interest to the hand-hewn flooring. Ten-foot ceilings complete the sense of grandeur, which you’ll find all throughout the home, as well as six-inch baseboard trim, custom shutters and full window wraps on every window.
The open floor plan invites you into a warm, roomy area doubling as a kitchen and sitting room–the perfect set-up for the cook who loves being with company. Both luxurious and cozy, the sitting area features rich, floor-to-ceiling built-ins for storage, including a cabinet for an enormous television screen, and a stunning stone fireplace.
The kitchen offers quality, beauty and function with some of the finest materials and appliances available, as well as an island with room to seat several people. You’ll love the unique amenities, such as a custom built-in espresso machine, Miele appliances, a gas stove with six burners, a bread warming drawer, double ovens, a Miele refrigerator custom made to match the rich cabinetry, an enormous pantry, subway tiling, and gorgeous granite countertops.
Off from the sitting area you’ll find two different entertaining spaces: You can settle into a semi-enclosed dining room for a more private experience, or you can go through the French doors to the outdoor patio, where a whole different opportunity awaits. Completely covered, the patio–which is equipped with an outdoor stone fireplace, an outdoor kitchen, and plenty of seating–spans the entire back of the home, and can turn an ordinary party into a uniquely memorable event.
One more room you won’t want to miss at this end of the home is the master suite, complete with a soaker tub, enclosed shower, and a commode closet featuring a bidet. To say it’s “spacious” is an understatement, and the top-of-the-line amenities and finishes elevate it from “bedroom” to a place to retreat, relax, and get refreshed. Just to mention a few unique features, the counters are made of the finest marble available; the shower and tub both feature unique custom tile work and a custom shower door; the master walk-in closet offers built-in storage and motion-activated lighting; enjoy double sinks; enjoy the private fireplace.
Continue to the other end of the house, and the surprises keep coming. You’ll find an office space with a built-in desk and storage unit, as well as another luxury bathroom, a utility room featuring a high end washer and dryer unit, and a mud room connected to the back patio.
Leading off from the office area you’ll find two generous bedrooms, each with walk-in closets featuring built-in storage and motion-activated lighting. The two bedrooms share a lovely bathroom offering the same luxury tiling as the master suite and unique design features.
Take the wool-carpeted staircase up from the office area, and you’ll discover a generous recreation and media room overlooking the circular driveway, complete with a custom pool table. With another full bathroom on this level and a small kitchen/bar area, this space creates even more opportunities for guests to feel right at home.
And that’s not all! This home features an additional unit offering the same quality of luxury amenities and features of the main area of the home. In this surprisingly spacious unit you’ll find plenty of room for guests, including three bedrooms and two bathrooms finished with high quality custom tile work and granite.
The gorgeous kitchen features some of the highest granite grade available, as well as rich cabinetry, plenty of storage, and high end end appliances. All throughout this space you’ll also find the same luxurious hand-shaved flooring, baseboards, window wraps, and custom shutters offered in the main space. To make sure this space flows with the rest of the home, the front doors are identical to the custom doors at the main entry.
Other notable features of this home are a multiple-zone surround sound system, security system throughout the home, recess lighting, architectural pillars, a custom, reverse-osmosis well that reaches 350 feet down (well past the main aquifer in the city of Monroe), a greenhouse, an outdoor shed, and a garden area.
| 姓名: | 电话: | ||
| 电邮: | |||
| 留言: | |||
|
验证码:
|
|||
更多房源
| 姓名: | |||
| 电邮: | |||
| 电话: | |||
| 留言: | |||
|
验证码:
|
|||































 分享
分享



























